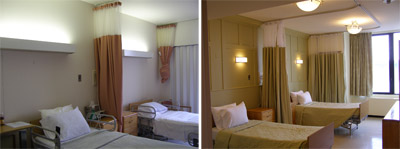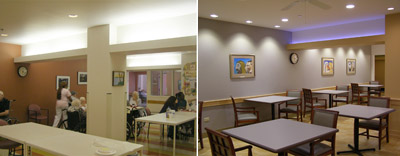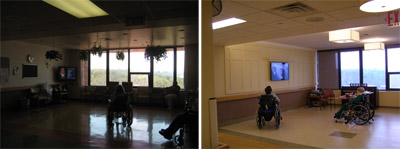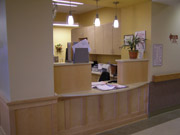Hebrew Home at Riverdale
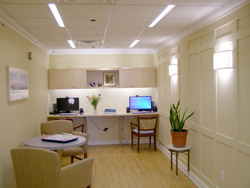 |
LRC DesignWorks re-designed the lighting and interior spaces of the 7th floor of the Resnick Pavilion, part of the Hebrew Home at Riverdale, a geriatric services center located on the Hudson River in Riverdale, New York. On March 4, 2012, the Sonia Jaye and Edward Barsukov Low Vision Center at the Hebrew Home at Riverdale, NY, held a dedication ceremony for its renovated 7th floor—the first center dedicated to a low vision population in a geriatric center in the country.
This 15,000 square ft floor houses 30 resident rooms for approximately 60 residents; a nurses' station, common gathering areas, dining rooms, long corridors, and a newly designed media room. The average age of residents is 85.
- Lighting objectives:
- Create a welcoming residential environment
- Increase light levels on walls and floors
- Accent important artwork collection, which is therapeutic for residents
- Increase contrast at borders
- Eliminate glossy surfaces
- Provide markers for orientation
- Motion activated lights from bed to bathroom
- Eliminate glare from light sources
- Use hints of colored light to guide, soothe and uplift
LRC DeisgnWorks specified interior finishes as well, choosing paint colors, wood and metal tones, and fabrics to complement and maximize the benefits of improved lighting, rendering the living space more residential and less institutional.

